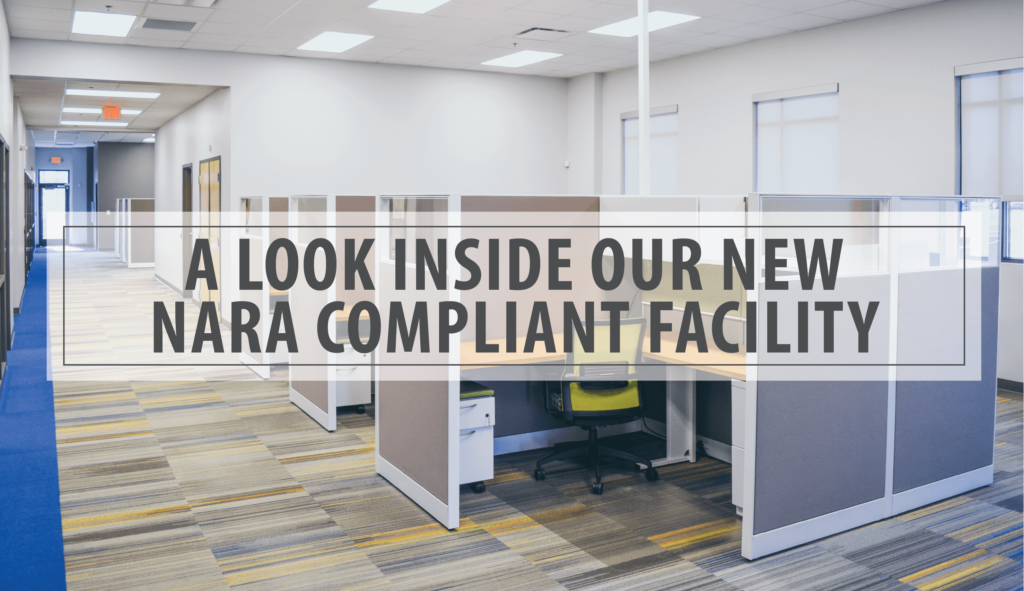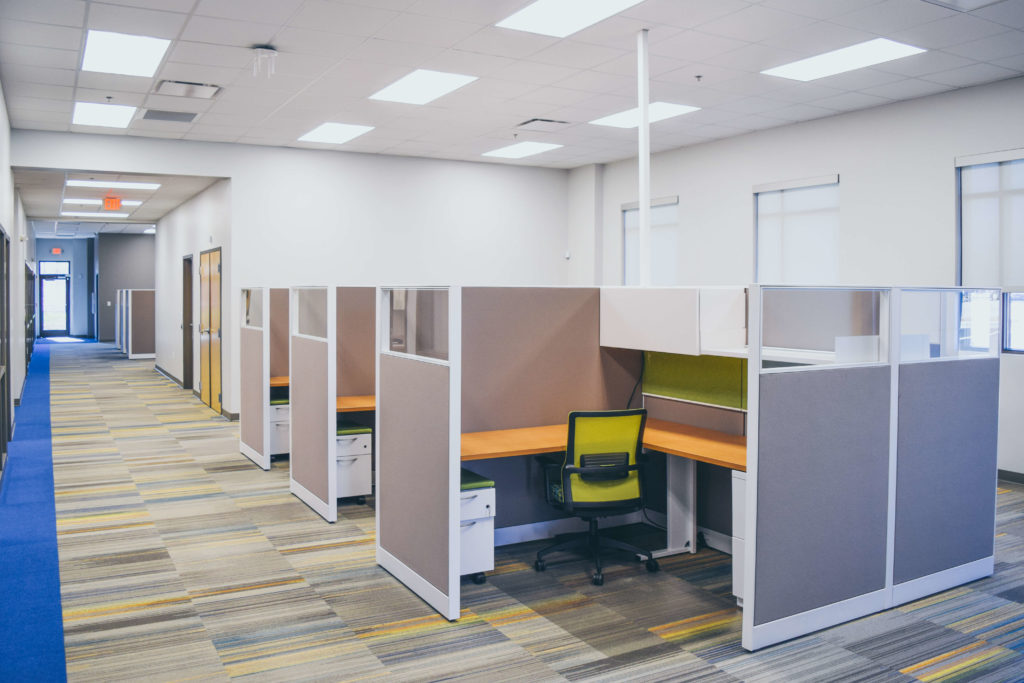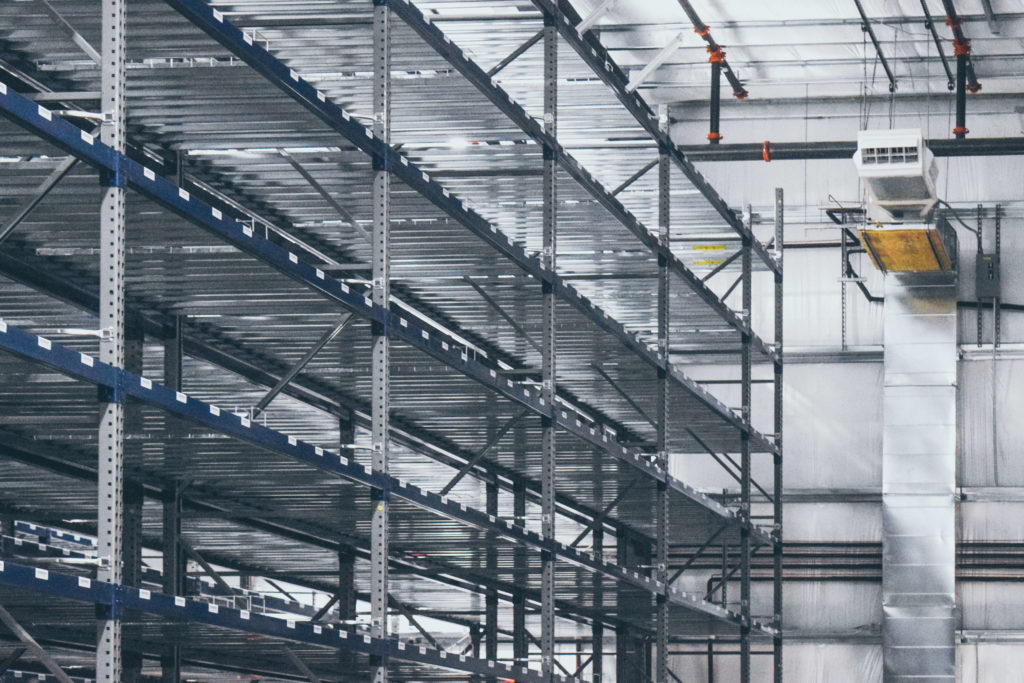A Look Inside our NARA Compliant Records Storage Facility

It’s hard to believe we have been operating in our new Data Storage facility for almost 6 months now! From groundbreaking trough construction we shared lots of behind the scenes images and stats about the building, but we thought it was time to share how all those parts and pieces came together to make our state of the art facility. As we mentioned previously, our new facility is home to several office areas, and a new secure record storage facility that is NARA compliant, a certification that requires a variety of extra safety and security features within our facility. Check out this tour of our facility and then read up on some of our buildings impressive statistics:
FACILITY CONSTRUCTION:
94.1 Tons of Steel were used to construct our new facility, with the heaviest structural frame weighing in at 10,957lbs.
Because of the weight of the steel, a reinforced concrete pad was poured as a part of our building’s foundation. This pad used over 640 cubic yards of concrete and 5,550 lbs. of rebar to help reinforce the slab.

INTERIOR SPACES:
Inside the building you will find a conference room and large training room, 5 office spaces, and work stations for an additional 12 employees.
Through the office area, you can access our NARA compliant warehouse – a space outfitted with 270 Uprights composed of 3,900+ beams. This new facility has space for 154,000 of our standard 1.2 cu ft. record storage boxes.

SAFETY & SECURITY FEATURES:
In order to maintain our NARA compliance, our facility has to meet an extensive list of requirements. Some of the highlights include:
- A fire suppression system comprised of 270 ESFR (Early Suppression Fast Response) Sprinkler Heads.
- Monitored restricted entry access to all of our storage and shredding facilities
- 16 internal/external cameras to monitor activity in and around the facility.
- Location above a 100 year flood plain
- Building structure and racking designed and approved by a structural engineer
- Fire Safety systems designed and approved by a fire safety engineer

ENERGY SAVING FEATURES:
To help lower the energy use of our building, we made several upgrades throughout the construction process, including adding higher rated insulation in the warehouse spaces, and installing motion sensor lights to prevent unnecessary energy use when no one is working inside the warehouse facility.
